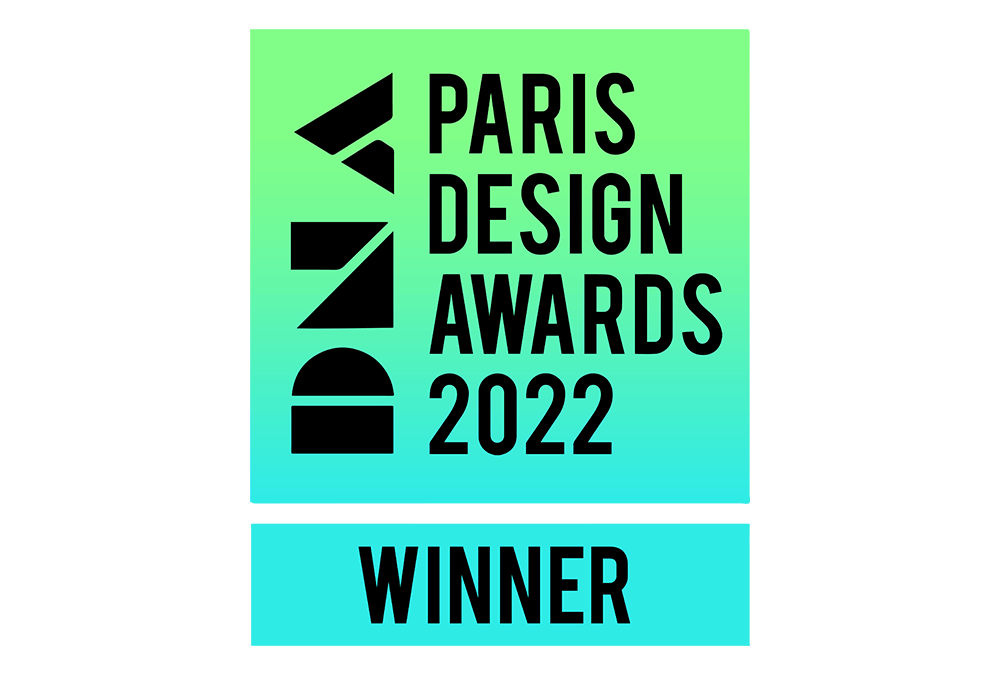PROJECT INFO
Scope: Tenant Improvement
Location: Vienna, Virginia
Size: 5,200 sf
Status: Finished Construction
PROJECT description:
At the foundation of our architectural approach lies a continual negotiation between function and form. For Project CO00, we sought to move beyond the reliance on disjointed construction elements and ephemeral material palettes that often characterize tenant improvements in healthcare and workplace interiors. Instead, our ambition was to reimagine the clinical environment as a spatial experience-streamlined yet breathable, efficient yet humane-where design plays a role not only in operations, but in emotional well-being. The intent was to reduce the anxiety often associated with surgical spaces, while preserving high performance and clarity in layout.
The project involved the renovation of an existing healthcare suite organized around a conventional double-loaded corridor. Small offices lined both sides of a long, dim hallway that functioned as the primary circulation path. Working within regulatory constraints, the design intervention centered on transforming this corridor into the Clinic Promenade, a dynamic and programmatically rich interior spine. This redefinition was informed by urban design strategies, scaled down to fit the intimate environment of a clinical facility.
Programs were reorganized into zones along this promenade, allowing patients and staff to experience the clinic as a sequence of curated spaces rather than a series of isolated rooms. The journey begins at the reception area, where fixed opaque enclosures were minimized. Instead, soft partitions, loose furniture arrangements, and integrated indoor landscaping establish a porous and inviting entry. This openness provides visual access to the overall operation, reinforcing transparency and the clinic’s commitment to health and care.
Directly opposite, a milling room-with a curved, transparent façade-houses dental modeling machines. This space is fed by a back corridor that supports the lab’s technical functions, maintaining a buffer between visitors and operational machinery. Like a glimpse into a watch’s inner workings, the curved glass enclosure-framed in birch plywood slats-offers a moment of crafted visibility into the clinical process.
To further animate the promenade, cross-paths were introduced between clusters of enclosed rooms. These connections bring natural light into the corridor, create framed views of the surrounding cityscape, and improve acoustic separation between procedural zones. Every segment of the corridor was programmed for function: at key intersections, areas such as the nurse station, sterilization room, crash cart zone, and dental cart parking were inserted as secondary communal spaces, breaking the monotony of the linear passage and turning circulation into experience.
Through Clinic CO00, we explore how even modest interventions-when guided by spatial clarity, urban sensibility, and emotional awareness-can recalibrate the healthcare interior into a place of comfort, orientation, and care.
CO00
“At the core of our architectural approach lies a consistent pursuit of balance between functionality and aesthetics. In envisioning the potential of Project CO00, we consciously moved away from the prevalent reliance on disjointed construction elements and fleeting material trends commonly seen in workplace and healthcare tenant improvements.”
“Though modest in scale, the project adopted an urban design sensibility, organizing the clinic’s program into a series of spatial groupings experienced sequentially along a central promenade.”










