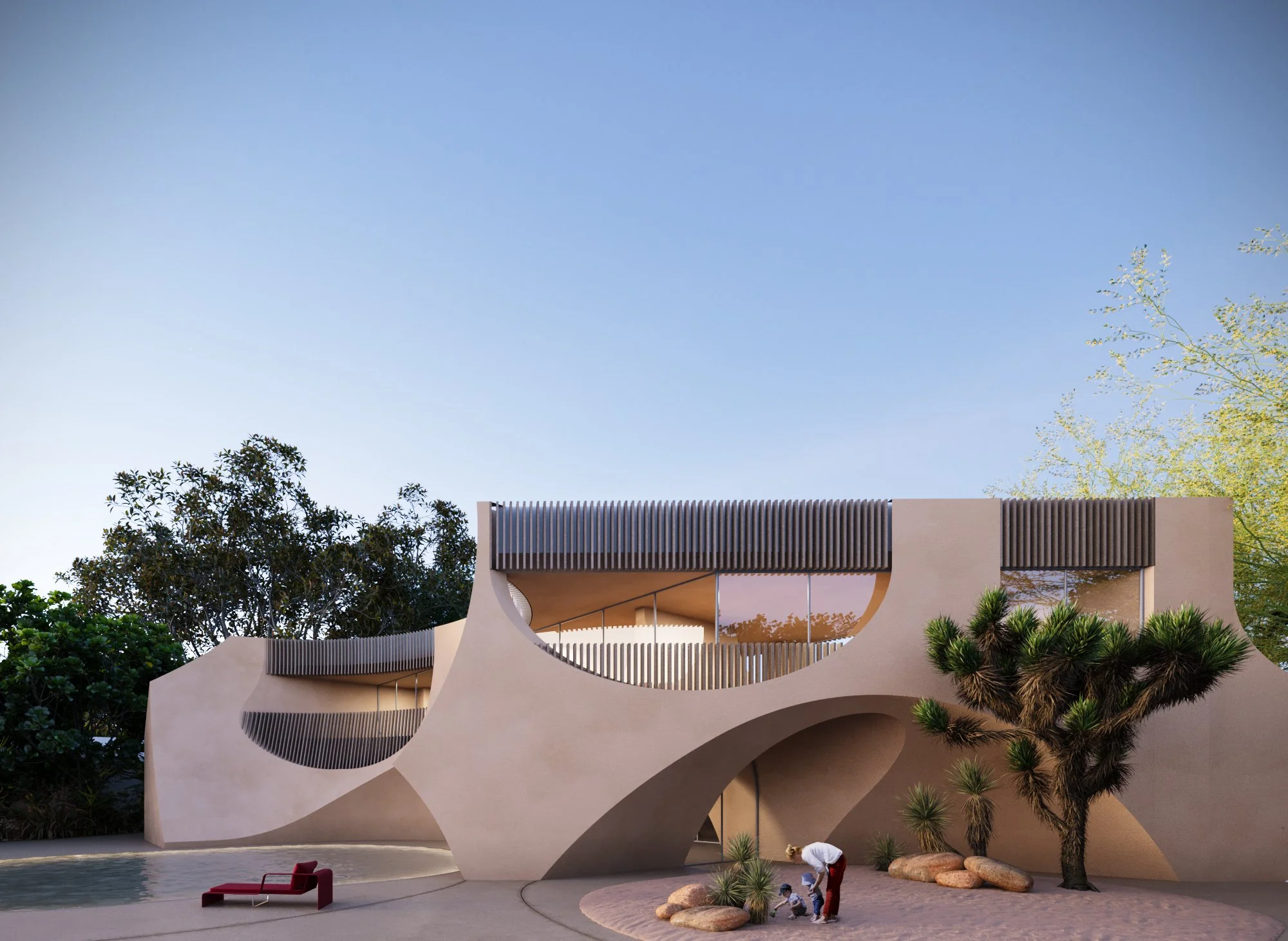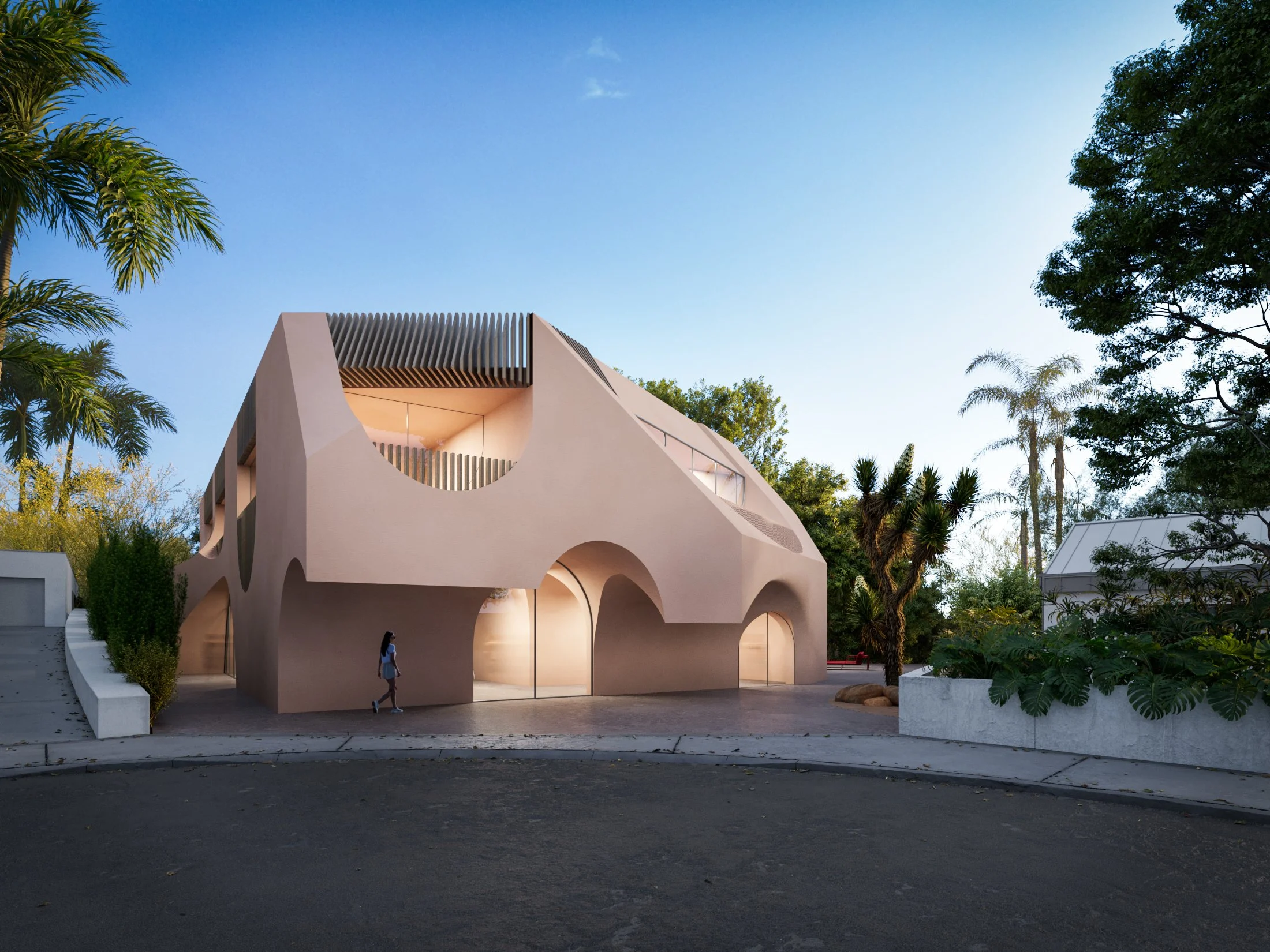PROJECT INFO
Scope: New Single-Family Residence
Location: Los Angeles
Size: 1,500 sf
Status: Schematic Design
PROJECT description:
The single-family dwelling unfolds as a narrative of subtraction—voids carefully carved from the solid volume defined by the limits of the buildable envelope. This act of removal becomes a fundamental design operation, shaping the house’s form and spatial identity. Rooted in a dialogue with nature, the home embraces subtle natural elements as a primitive inspiration.
The composition is articulated through two primary components: the plinth and the crux. The plinth, a subdued geometric base housing the subterranean garage and a lounge/guesthouse, effectively separates the main figure from the ground, allowing it to assert its presence above. The main body emerges through the intersection of pill-shaped volumes—conceptual “meteors”—oriented towards the ocean view. These intersecting forms act as Boolean operators, carving apertures that frame and orient towards the landscape.
Openings and mass are conceived as a unified strategy, dissolving the conventional dichotomy between aperture and shell. Interior cavities, functions, and external voids coalesce into a singular spatial entity. The design embraces simplicity in materiality, structure, and programmatic flexibility, where uses are discovered rather than predetermined, echoing a convergence with the natural environment.
Natural light and ventilation are integral, while the wall masses are calibrated to delay heat transmission over an optimal eight-hour cycle, enhancing thermal comfort. Complementing this sustainable approach, integrated solar technologies reduce electrical consumption. The rooftop deck caps the composition, offering expansive views of the Pacific Palisades and the ocean, reinforcing the home’s seamless relationship to its coastal context.
EN00
“The single-family residence is conceived as a sculptural narrative, where voids are carved out of a solid mass defined by the limits of the buildable envelope. This deliberate process of subtraction serves as a primary design strategy, shaping the architectural form through the act of removal and defining the spatial experience within the house.”
“The project embraces simplicity in materiality, structure, and function, favoring a design where uses are discovered rather than prescribed—reflecting a close dialogue with nature. Natural light and ventilation are fundamental, while the wall masses are strategically employed to delay heat transmission, optimizing thermal comfort over an eight-hour cycle.”




