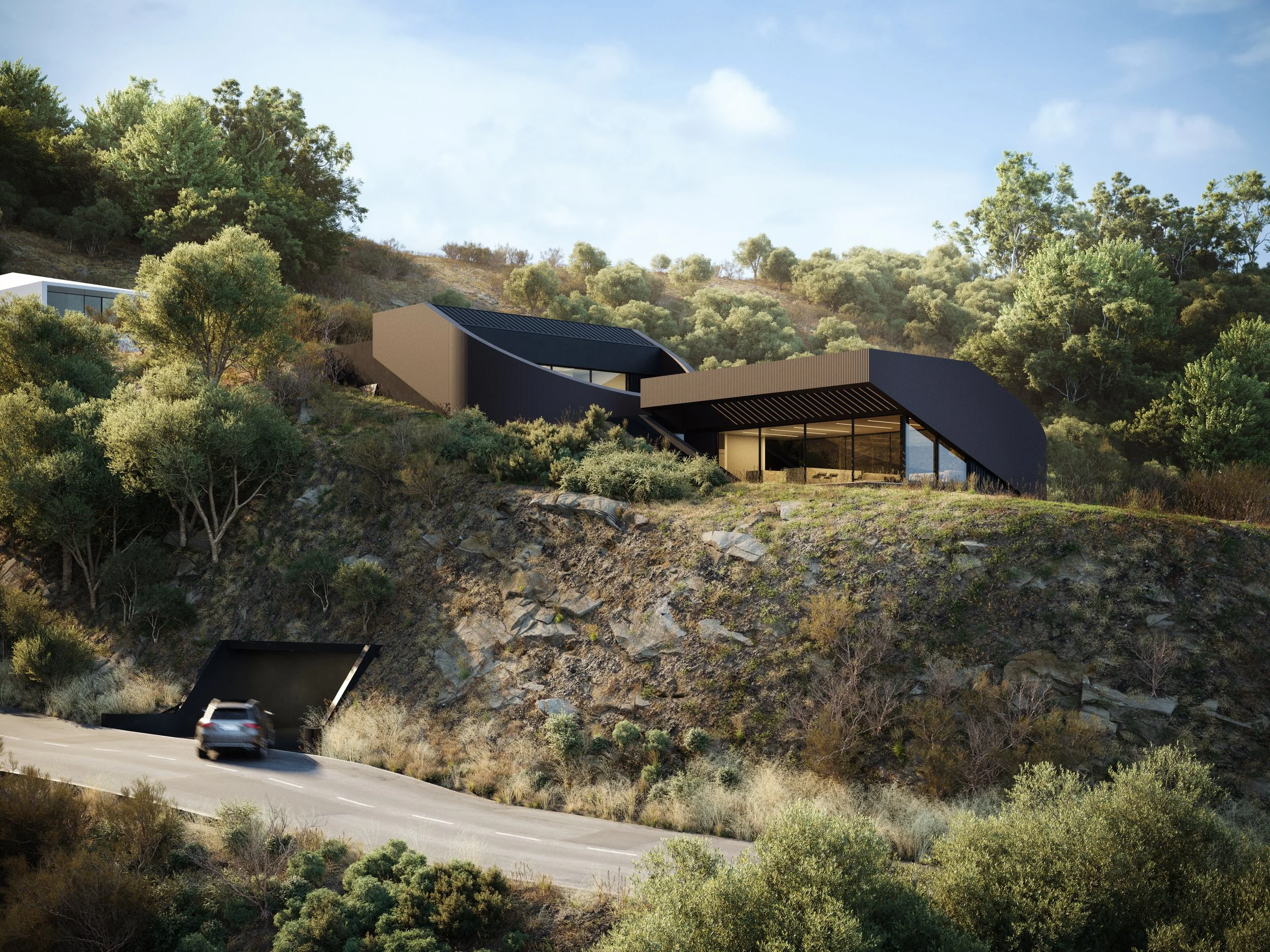PROJECT INFO
Scope: New Single-Family Residence
Location: City of Los Angeles
Address: 6801 W Mulholland Drive
Size: 7,776 sf
Status: Construction Permitting
PROJECT description:
Perched on a 7,776-square-foot escarpment along Mulholland Drive, the proposed 1,717-square-foot single-family residence is designed to respond sensitively to its dramatic site. Situated along a ridge overlooking the Los Angeles Basin and bordered by power transmission lines, the project occupies a uniquely isolated condition that underscores its environmental and visual significance.
Central to the design strategy is the preservation of the natural topography. Rather than impose a conventional footprint, the architecture bisects and lightly settles along the existing slope, avoiding major excavation. A key innovation is the tunnel-access approach, which eliminates the need for a visible driveway, thereby minimizing visual and ecological disruption to the ridgetop.
The architectural form is deliberately understated—a low-slung, hovering volume that defers to the terrain. This minimal intervention maintains the visual continuity of the Mulholland Scenic Corridor and protects public views of the ridgeline, a defining feature of the area. The compact, delineation-free massing also facilitates the free movement of wildlife and supports the regeneration of native plant species.
Sustainability is a cornerstone of the project. The residence integrates geothermal heating and cooling, photovoltaic energy with backup storage, solar water heating, and a narrow cross-ventilated massing strategy. All systems are fully electric. The landscape design reinforces these values through native planting and rainwater reclamation, further anchoring the project within its natural context.
This project exemplifies an architectural approach that privileges restraint, environmental performance, and visual harmony within a protected landscape.
MU01
“The design integrates seamlessly with the ridge’s natural topography by positioning a low, hovering-profile building atop the ridgetop, accessed discreetly through a tunnel entrance. This approach preserves the site’s inherent aesthetics by eliminating the need for a disruptive, surface-level vehicular driveway.”
“The building functions as a reservoir for rainwater collection, supporting a landscape composed entirely of native plant species. This integration allows the architecture to merge effortlessly with its natural surroundings. Aligned with high environmental standards, the project incorporates geothermal heating and cooling, a narrow cross-ventilated massing strategy, all-electric systems, photovoltaic energy with backup storage, and solar water heating—forming a cohesive, low-impact ecological footprint.”







