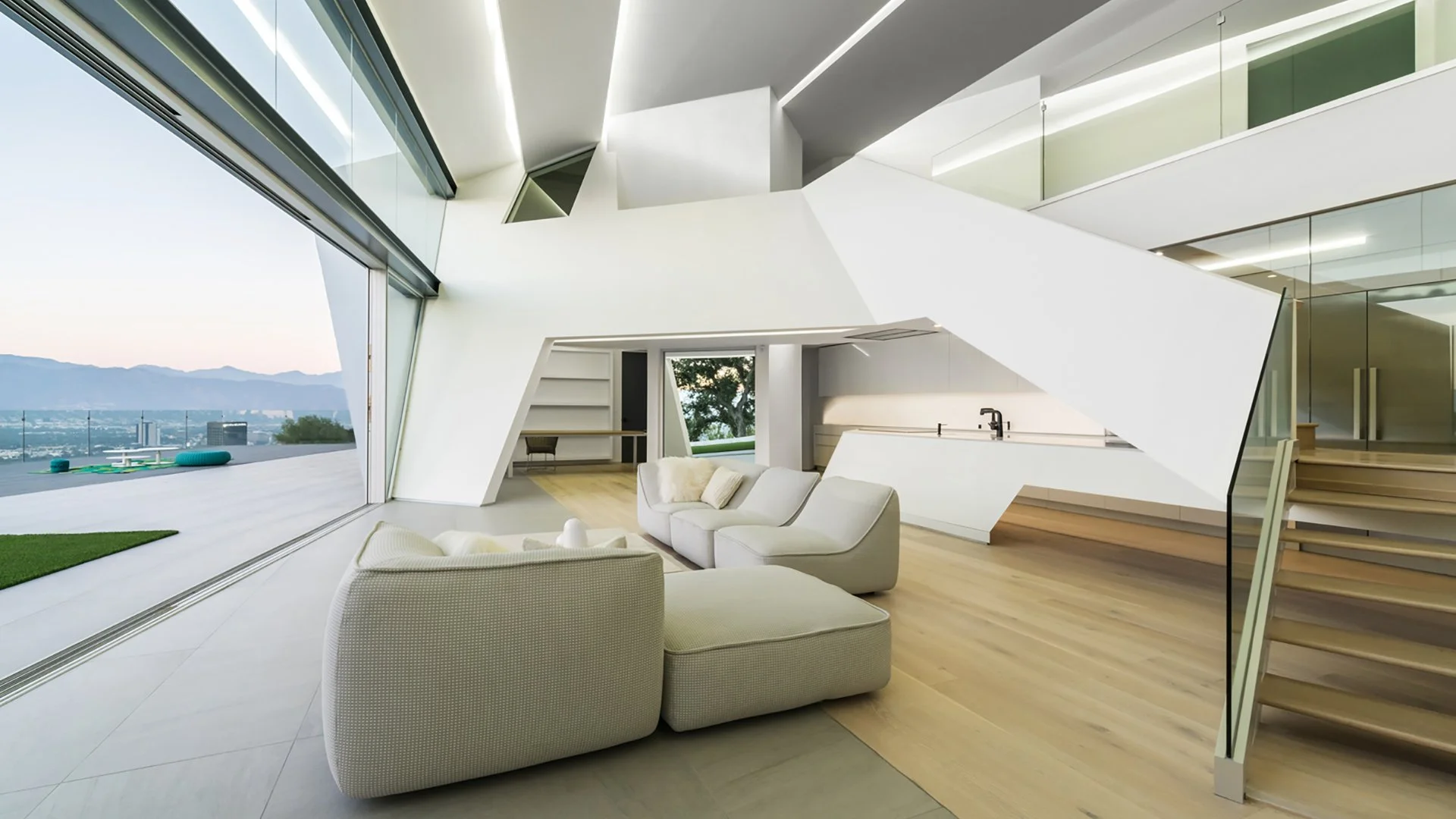PROJECT INFO
Scope: New Single-Family Residence
Location: City of Los Angeles
Size: 4,800 sf
Status: Finished Construction
Los Angeles Residential Design Award
Architecture Master Prize
PROJECT description:
This two-story single-family residence was designed in strict accordance with the Mulholland Design Guidelines and environmentally sensitive strategies. Organized along an east-west axis, the split-level building maximizes solar orientation, panoramic views, and harmonious integration with the natural topography. Regulatory requirements dictated a low-profile, landform-inspired massing that minimizes visual impact from the street. Complementing this, drought-tolerant landscaping reduces water consumption and enhances shading, preserving over 60% permeable surface area on site.
From the outset, a complex matrix of parameters—programmatic needs, budget constraints, code regulations, environmental considerations, and formal ambitions—converged to shape the project. These intersecting forces acted upon the initial massing, guiding an iterative evolution of form. Positioned on the cusp of a hillside fold, the house embraces the steep terrain’s differential complexity as its core generator. Its stark, rigid presence enters a dialogue with the landscape, defining itself as a distinct object by submitting to context—much like a rock formation emerging through natural erosion.
Responding to the owner’s vision for fluid spatial flow, the design orchestrates varying ceiling heights to transition from intimate compression to expansive openness. Anticipating future needs, Universal Accessible Design principles were integrated through an elevator, open floor plan, and mechanized cabinetry. Ambient, indirect lighting complements the favorable north-facing orientation, optimizing comfort within Southern California’s climate.
MU77
“Perched at the cusp of a fold in the Hollywood Hills, the house draws its formal and functional identity from the intricate complexity of the steep hillside. Its stark, rigid form engages in a dialogue with the natural landscape, asserting itself as a tangible object by yielding to its context—much like a rock formation reveals its presence through gradual unearthing.”
“The design respects the owner’s desire for open spatial flow, employing varied ceiling heights that guide a progression from intimate compression to expansive openness.”







